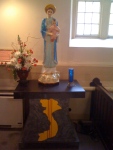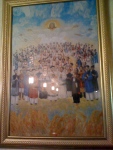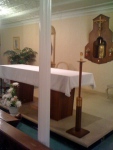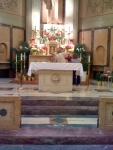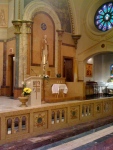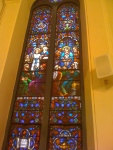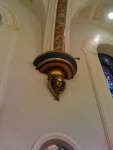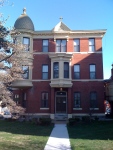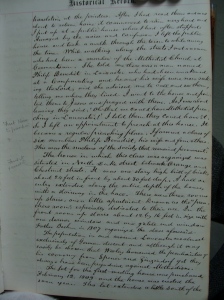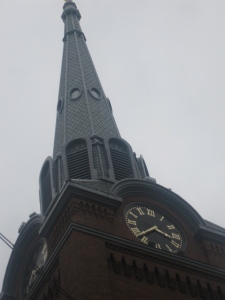On the Diocese of Harrisburg’s website I found a number of articles on sacred art and architecture in the Catholic Church. Most of these articles addressed recent controversy over the interpretation of the directives of the Second Vatican Council and the impact it has had on the architecture of Catholic Church buildings, both old and new. Since the focus of my research is to determine the influence of ethnic shifts in the population on church architecture I thought it was important to understand how much of what I see at St. Anthony’s today has been influenced by the parish community and how much may have been influenced by changes in the Canon Law of the Catholic Church.
While there is a great deal written about this topic, I found an internet article and three books that I found most helpful, The Beauty of God’s House by Fr. Giles Dimock, O.P., Catholic Church Architecture and the Spirit of the Liturgy by Dennis R. McNamara, Theology in Stone: Church Architecture from Byzantium to Berkeley by Richard Kieckhefer, and How To Read A Church by Richard Taylor.
In the Beauty of God’s House, Fr. Giles discusses the Catholic Church’s position as stated in the Church’s Canon Law that the church building is a symbol of God living among us. Since Christ is always present in the Tabernacle in the form of the Eucharist the church building is truly the house of God and the signs and symbols used in the art and architecture should show that Christ is present and active in the space. He highlights that a Catholic Church is not just a meeting place but rather that the whole church should be arranged in a way that lends itself to adoration of the divine presence of God even when a ritual celebration is not taking place. He quotes the theologian Max Thurian as having said,
“The Church, by its beautiful liturgical layout, its tabernacle radiating Christ’s real presence, should be the beautiful house of the Lord and of His Church, where the faithful love to recollect themselves in the silence of adoration and contemplation. Every church must be “praying” even when no liturgical celebrations are taking place; it must be a place where in a restless world, one can meet the Lord in peace.”
Dennis McNamara reiterates this sentiment in the Catholic Church Architecture and the Spirit of the Liturgy. The focus of his work is to clarify misconceptions and misinterpretations of the intent of the Second Vatican Council by explaining what the liturgy means and how it relates to sacred scripture. He highlights the meaning of the symbols used in Sacred Architecture as they relate to sacred scripture and how they work to make the invisible visible so that we can experience God’s glory. He says, “Our task is to build beautiful churches because beauty makes the truth of Christ in the liturgy attractive.” McNamara takes the position that it is the nature of good church architecture to bring honor and reverence to the rites. He says that if it fails this task then it has failed to manifest the reason and nature of its existence. Misinterpretation of the spirit of the Second Vatican Council at a time when modernism was on the rise in America resulted in the destruction of a large amount of historical treasures in the form of hand carved sculptures, stained glass windows, and beautiful frescoes that all work together to reflect the life of Christ.
The misinterpretations of the spirit of the Second Vatican Council are characterized in traditional churches by walls that have been whitewashed to remove decorative frescoes. The removal of decorative altarpieces used to focus attention on the tabernacle, as well as the removal of the Tabernacle from the main altar. Stained glass windows were replaced with less decorative windows. Any form of art that distracted the congregation from the celebration of the Mass was at risk. Many believed that Catholic Churches lost sight of the importance of devotional art and the beauty of the space to enhance the congregation’s experience of God.
Richard Kieckhefer discusses how ethnicity is expressed in the architectural style of the church and the devotional art. First and foremost ethnicity is typically expressed by the Patron Saint the people select. Architectural style is also a key. In the late nineteenth and early twentieth century Irish parishes used primarily Gothic styles while Italians chose Renaissance or Romanesque. Romanesque Revival was very popular in Germany therefore it was also popular with Germans in America. Romanesque churches were simpler and utilitarian which made them very popular in poorer parishes. Ethnicity in devotional art is usually expressed in the form of statuary, shrines and stained glass windows that honor prominent saints within the community’s nationality.
Kieckhefer also discusses the aesthetics of a church as being measured by how the church impresses one most forcefully on entry. The art and architecture of the building must appeal to all the senses to create a sense of awe and mystery.
St. Anthony’s is clearly a traditional church that shows little evidence that much was changed as a result of the Second Vatican Council. The walls and ceiling are still adorned with beautiful frescoes and the Tabernacle resides on the main altar. The Sanctuary is clearly the most visible and prominent place in the church with an incredibly beautiful life size crucifix hanging above the Tabernacle. When you first enter you get more a sense of walking into a cathedral than a parish church. A more detailed inspection will be require to determine if the church has any ethnic oriented devotional art.







